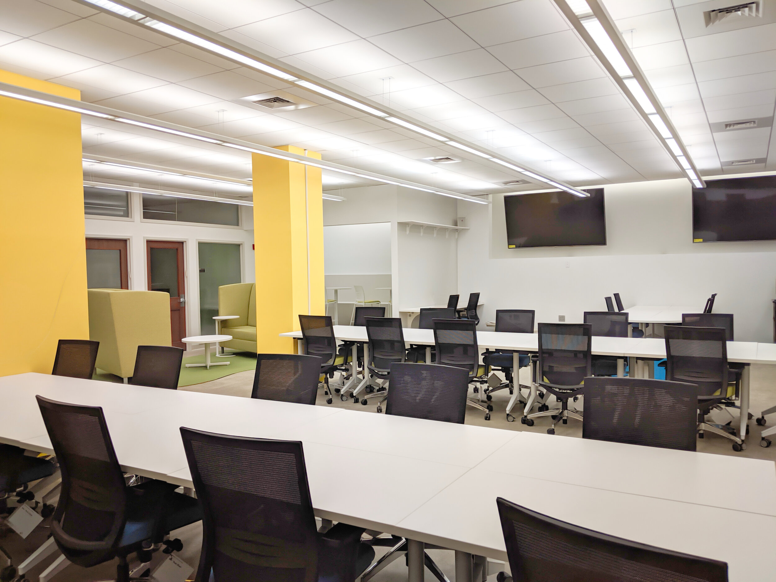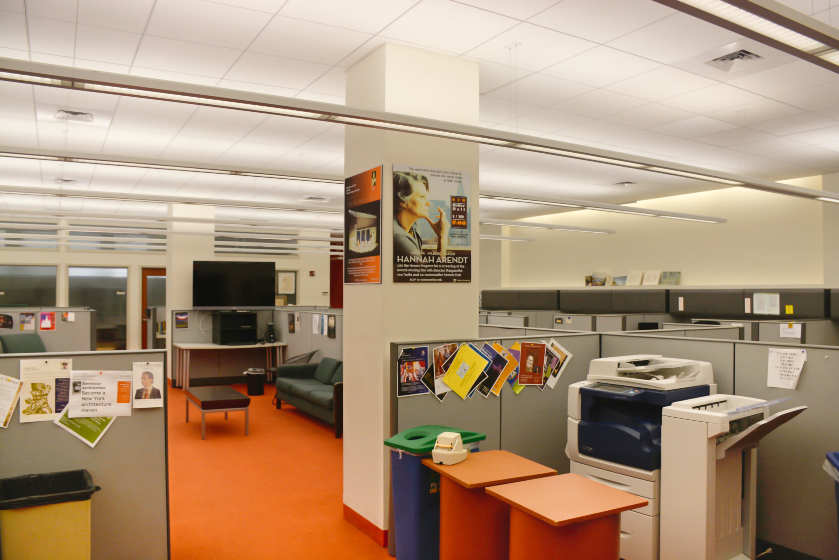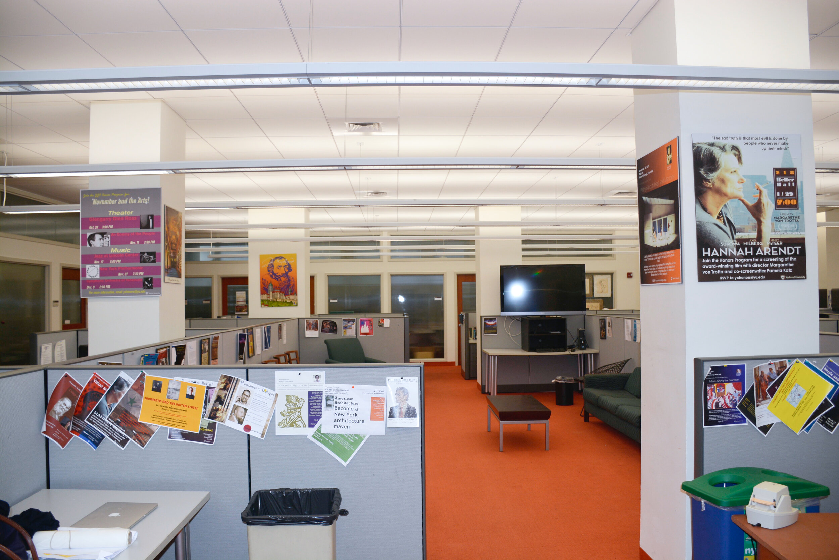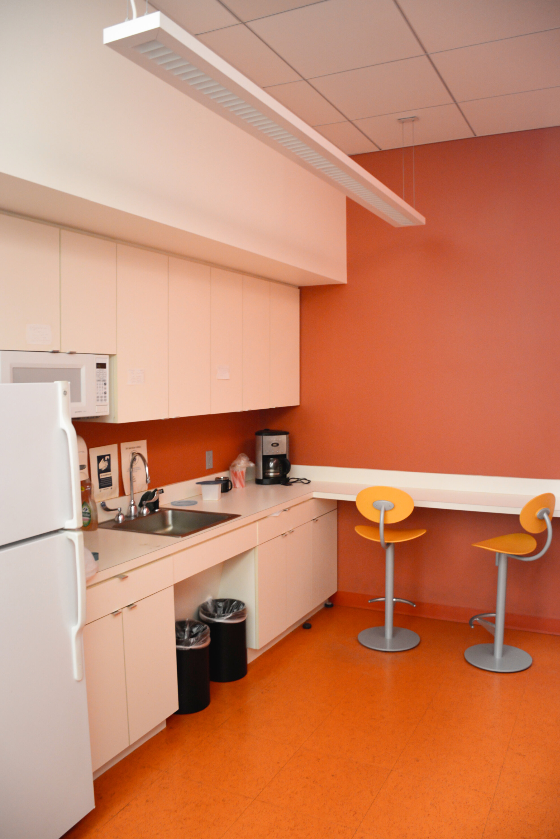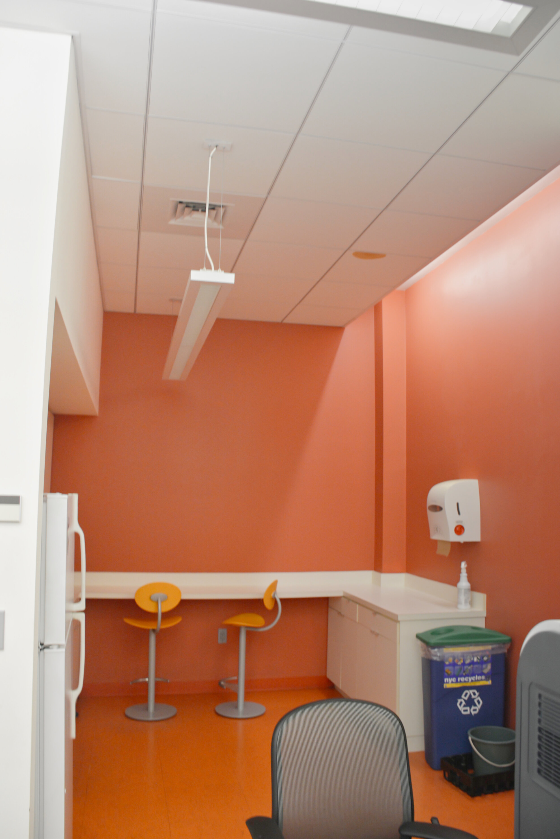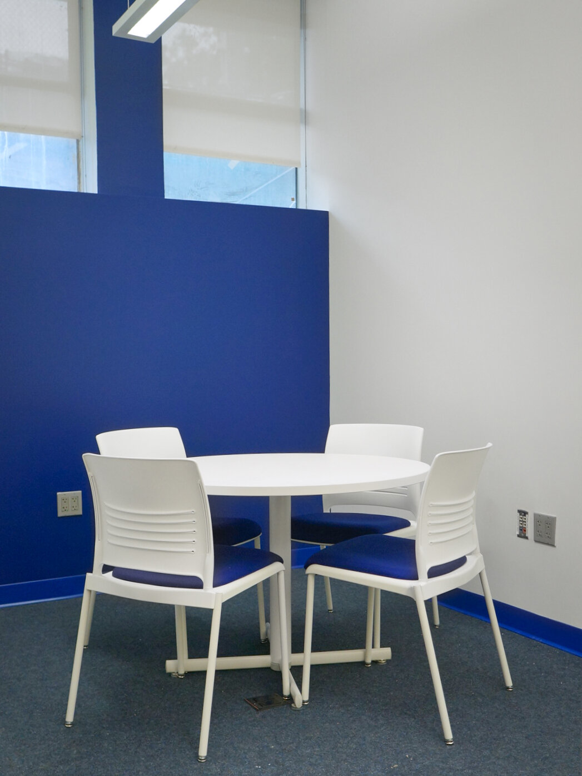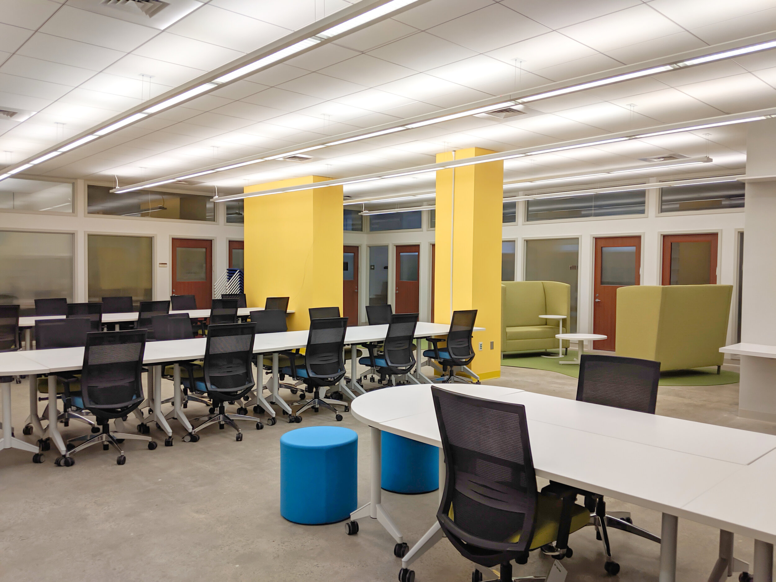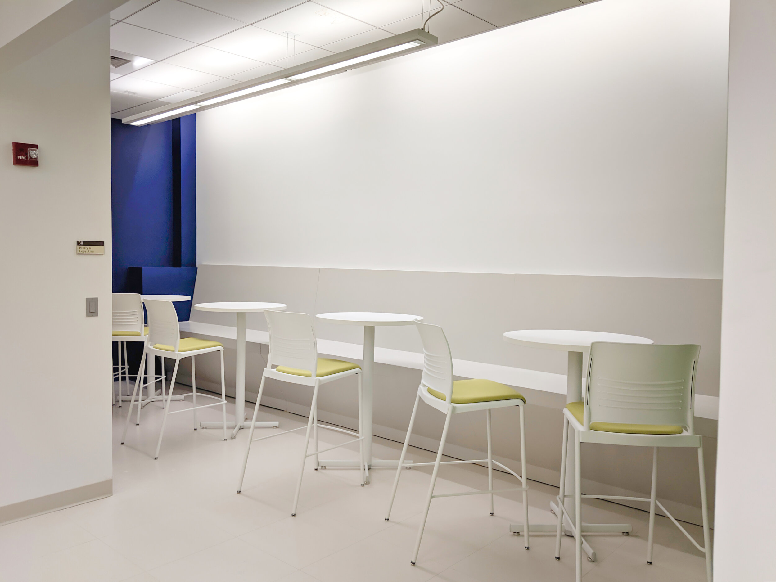YU INNOVATION LAB
COMMERCIAL
NEW YORK, NY
MAY 2019
2,800 SF
The new Innovation Lab at Yeshiva University is a launchpad where Israeli start-ups looking to explore US markets can benefit from the university’s staff and collaborate with student entrepreneurs. An existing underutilized 2,800 square foot space in the cellar of Furst Hall was designated for the renovation. Eleven of Eleven, working with the YU’s facilities team and the business school leadership, developed a program and a design for a dynamic space that can adapt to the events or needs of the day. The University aspired to have a flexible, durable space where innovation, brainstorming, group activities and visiting teams could all find a home.
The renovation includes an entry area, a work zone that can host events and presentations, meeting rooms, casual break-out spaces, a “phone booth,” and a pantry. With a limited budget, many of the existing light fixtures and doors were reused. This was a necessary and sustainable solution. During demolition, removal of layers of flooring revealed a well-preserved concrete floor that could be cleaned and polished for a contemporary durable base. Conserving this hard floor surface also created an opportunity for us to design pools of green area rugs that add a soft pop of color at the break-out spaces. The integration of a colorful palette enlivens each area, creates zones and distracts from the underground nature of the lab.


