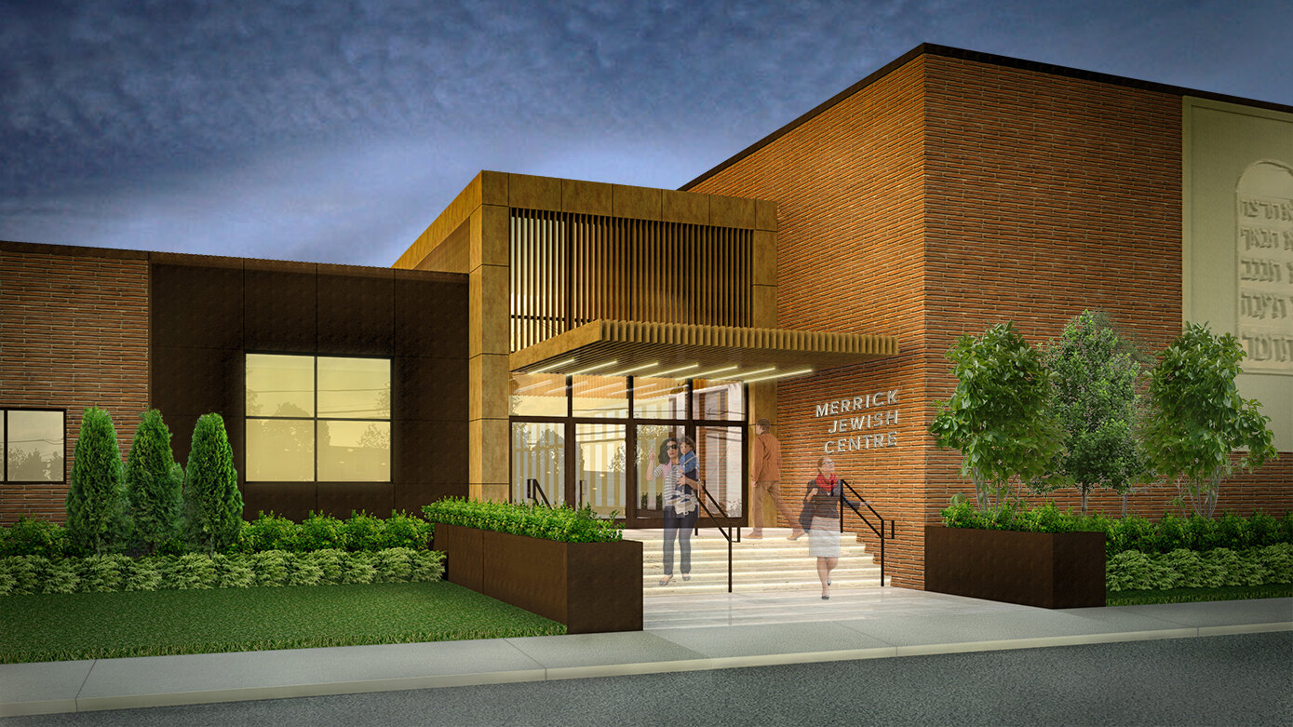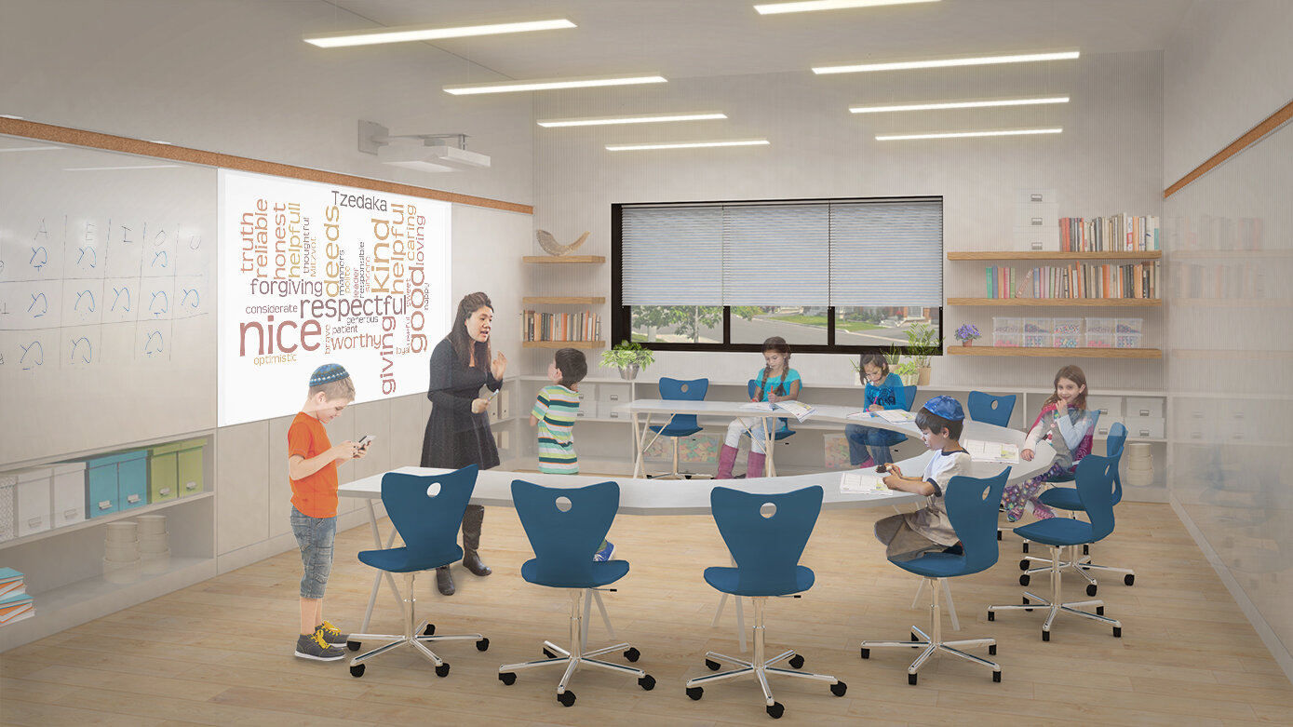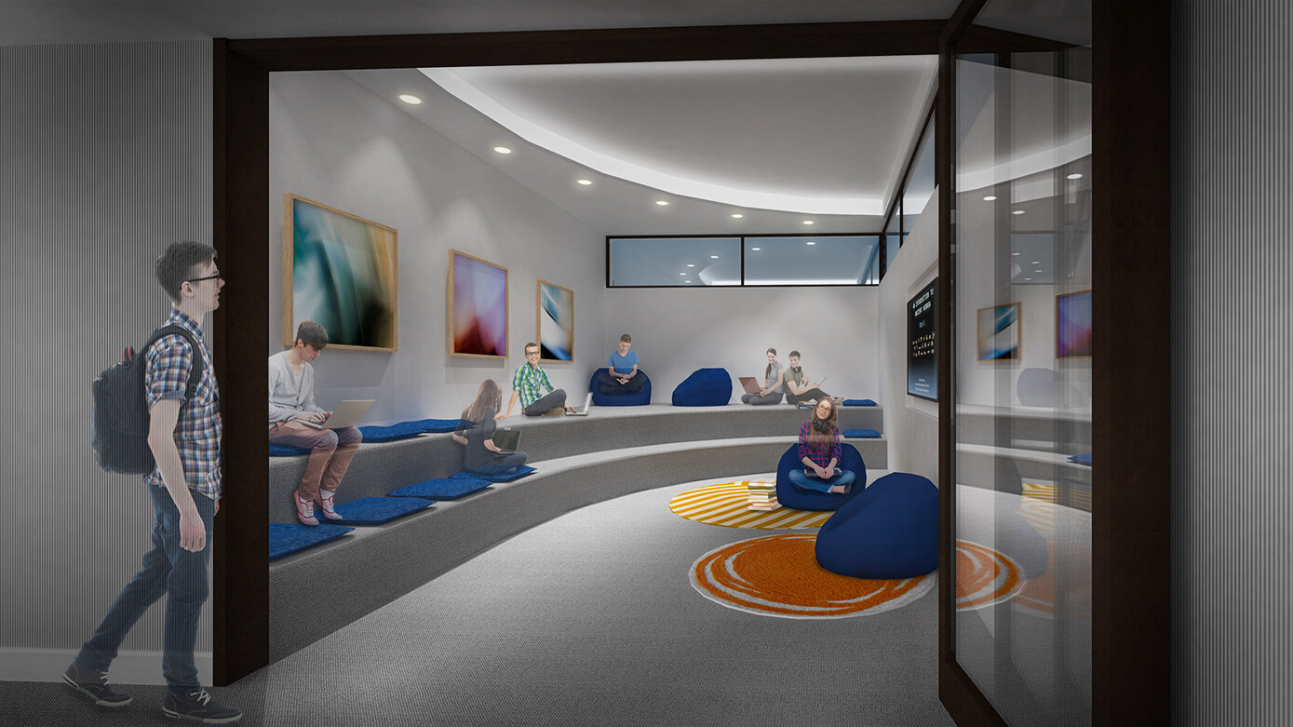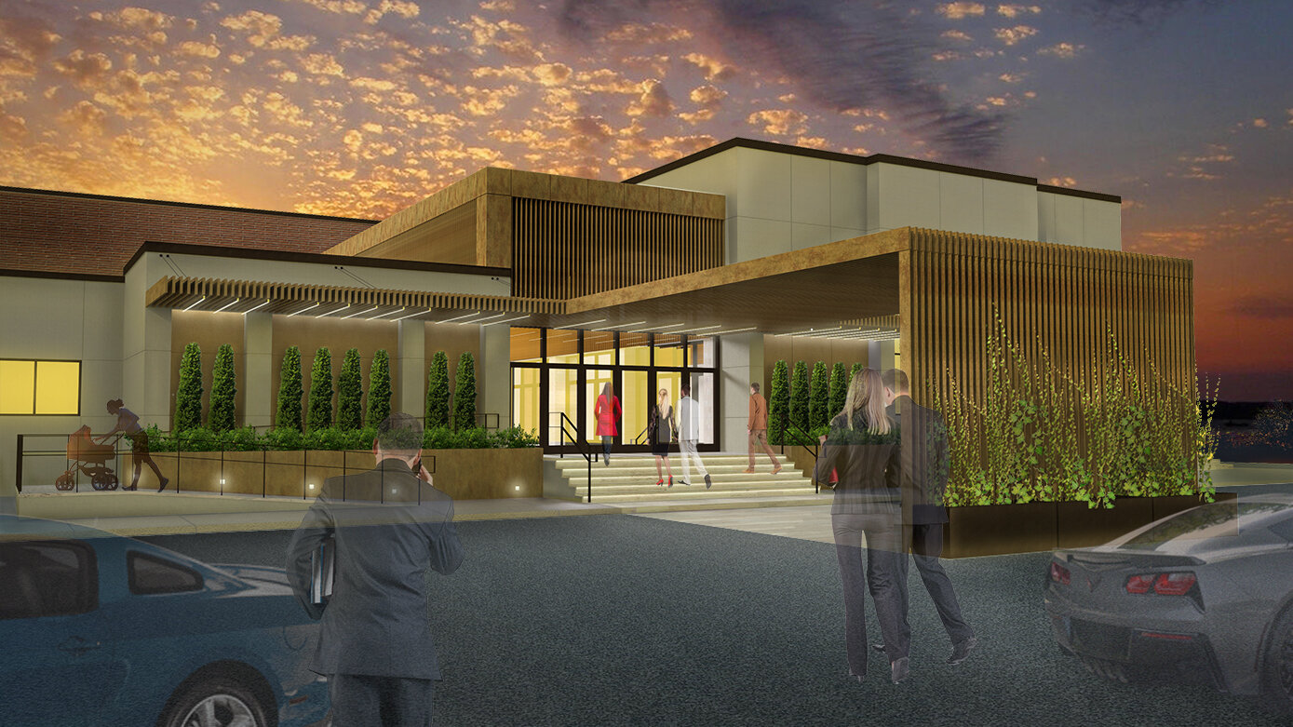MERRICK JEWISH CENTRE
HOSPITALITY
MERRICK, NY
OCTOBER 2016
16,000 SF
Merrick Jewish Community Centre is interested in enhancing their existing spaces to reflect their deep commitment to enriching each congregant's personal Jewish journey. In our proposed redesign, we reconditioned the Fox Boulevard entrance to provide aesthetically consistent and safe access to the building. The Center for Jewish Life, the ballroom, the Simcha Room (reception hall), teen room and lobbies were enlivened with a palette of modern colors, shapes and textures.
Each space was reworked to address its own functional needs, and to also achieve the Centre’s desire for a multipurpose facility. The classrooms were refreshed and modernized with lighting, technology, finishes and furniture.
With our design and renderings, the Centre is able to fundraise and plan for its future.






