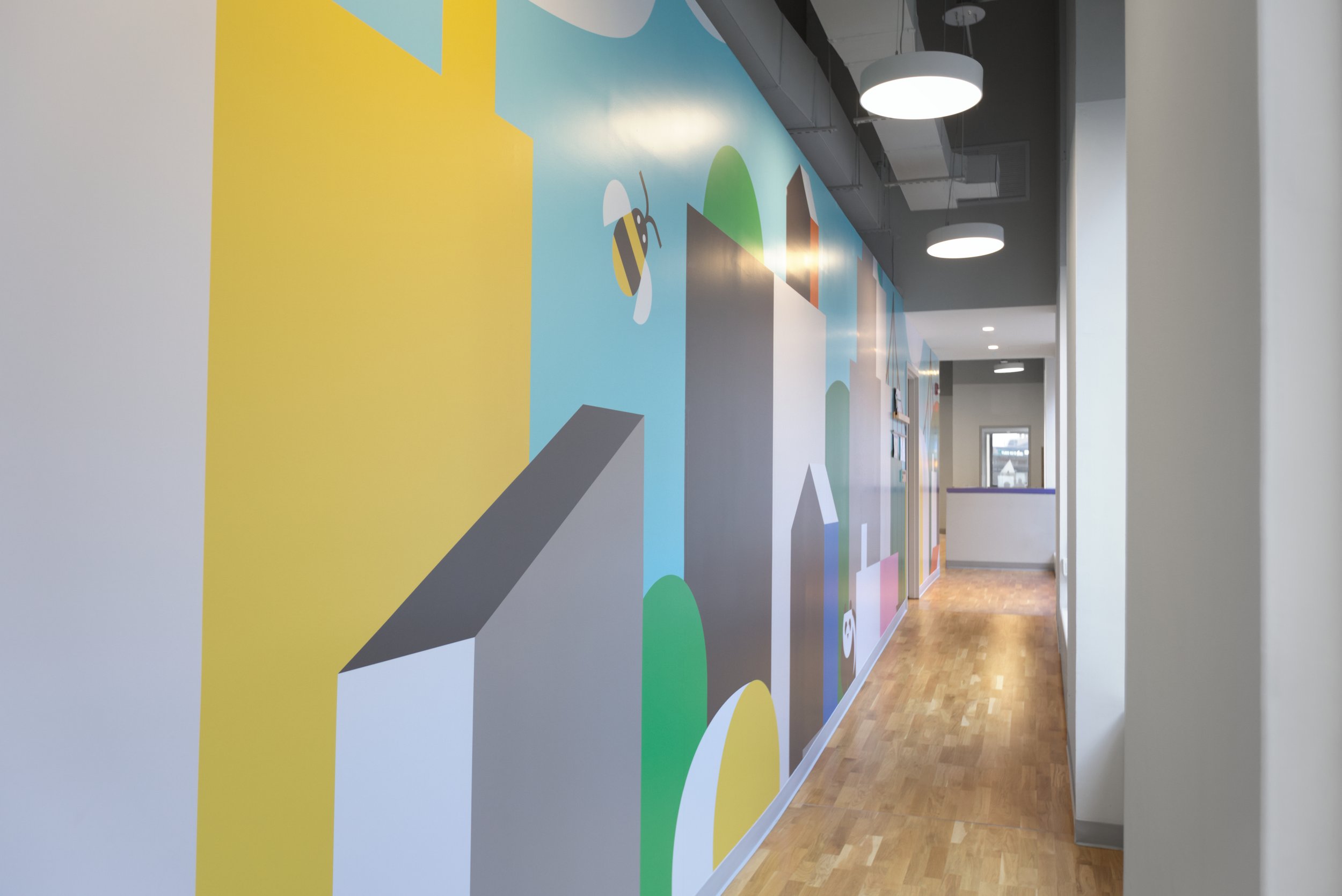CHILD CARE & EARLY LEARNING
UPPER EAST SIDE
EDUCATION
NEW YORK, NY
SEPTEMBER 2023
6,100 SF
Situated on Manhattan’s Upper East Side, this Vivvi campus is 6,100 SF of ground-floor and lower-level space in a stately brick building. The project brief was to combine former bank and art gallery spaces to create a school with clean, bright, and open classrooms. Eleven of Eleven worked within the client’s extremely condensed New York schedule to design this new location for a repeat client.
The program for this school is similar to the five previous Vivvi locations designed by Eleven of Eleven. This site challenged the project team with an abnormal layout and number of building columns and oddly shaped tight spaces. Nevertheless, we laid out a clean floor plan with infant, toddler, and preschool classrooms, bathrooms for children and adults, a multipurpose room, staff room, reception area, and support spaces. Our design for the classrooms and support spaces prioritizes the experience at children’s height. We designed the school to be a wonderland of engaging color, mirrors, materials, and texture.
Combining two existing spaces posed challenges for the client that Eleven of Eleven helped to overcome. We worked with the building to develop a plan for demolition and selective salvaging of useful existing elements. The demolition revealed conditions that Vivvi did not anticipate, so we adapted the design to accommodate the newly-uncovered columns and steps in the concrete floor slab.
We created a space that is light, bright, airy, and clean. We capitalized on the facility’s generous height by exposing the large windows that face north, south, and east to daylight the interior. The materials we selected for the space - for example, wood floors, ceramic tile, low-VOC paints - are safe, durable, and cleanable. The colorful murals and brightly-painted shapes on the walls encourage creative exploration. Our design adapts Vivvi’s brand elements in a unique environment. The interactive growth chart, fillable sign, colorful wall elements, and engaging shapes are deployed architecturally to engage and enlighten all visitors.










